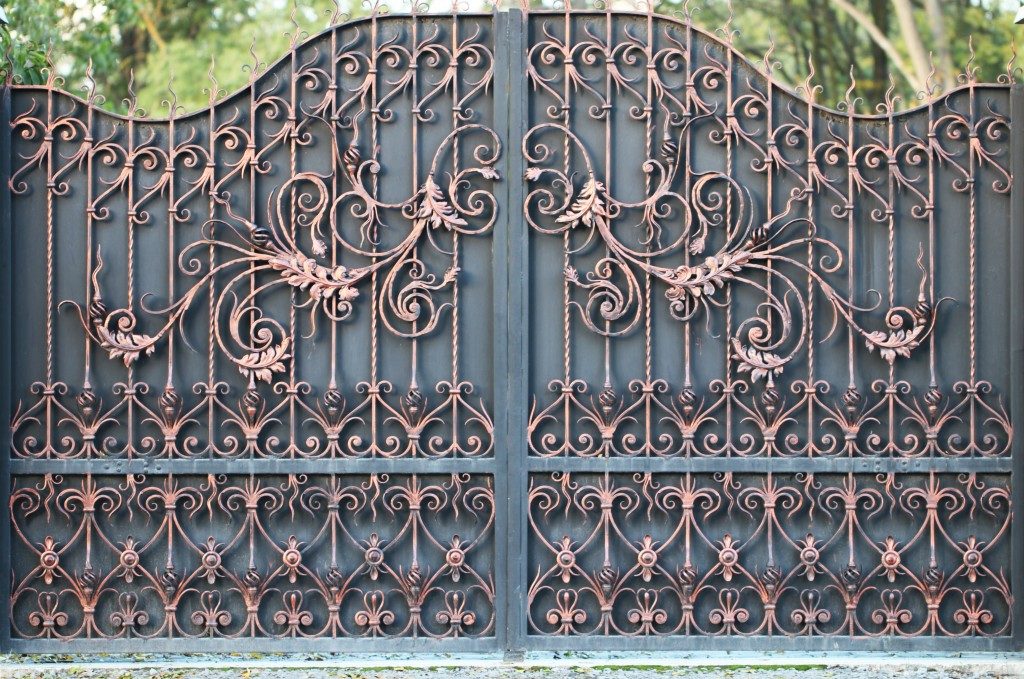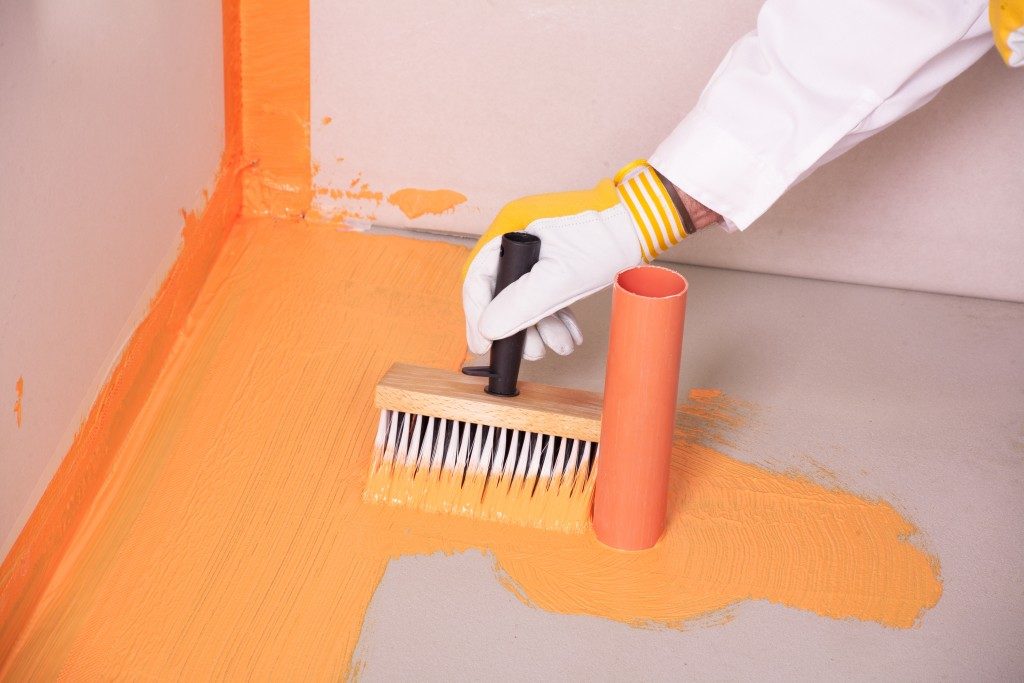One of the most famous home improvements anywhere in the world is garage addition. This project is an excellent way to have a safe space for the cars and protect it from harsh climate or weather conditions. But apart from that, a garage also offers additional space for storage and work. For the best part, this project can potentially boost your home’s value and make it more appealing to future buyers when it’s time for you to sell the property.
While this home improvement project seems to be an exciting work to take on, it’s not a fairly easy and cheap task to accomplish. Let’s go through some of the most important design and building tips to help you start your garage addition.
Decide on the type
One of the first things that you need to consider is the garage type you’re going for. One type is the attached garage, which is directly connected to your home and particularly, offers more convenience you don’t need to go outside to access it. And since you’ll be building onto an existing wall, as well as a plumbing and heating system, this construction is generally less expensive.
The other type is the detached garage, which is a perfect option if you want to have a more private and personal workspace. This is a good choice to keep any noise away from the house and is much easier to expand and acquire permits for compared to attached ones.
Identify the right height and width
Secondly, you need to decide on the right height and width for the garage. Typically, a one-car garage can have a standard width of 12 feet and 20 to 24 feet in depth. It’s recommended to add eight feet in width for every additional car. Make sure to consider the dimensions of the type of car you have, from compact cars, larger luxury models, to SUVs and vans. On top of that, don’t forget to check on the regulations in your state or city regarding the garage sizes. It’s best if you can consult an experienced builder to have a better idea of building codes or zoning regulations.

Plan for electricity and water
In case you opted for a detached garage, you’ll need a serious plan for the electricity and water. Ideally, you need a separate breaker for the area’s power supplies. If you’re thinking of hooking up to your existing power supply, be sure to take note of the load parameters first to avoid circuit overload or fire incidents. It’s best to hire a local experienced plumber and electrician to check your garage’s need for water and power. They can also ensure the safe installation of electrical wiring or plumbing for the garage.
Install the best roofing system
A proper roof system should be a priority when building your garage. Most homeowners think that shingles are enough to keep everything in the garage safe. When in fact, there’s a longer list of things to take care of such as eves edge, insulation, vents, and gutters too. If you’re opting for a high-pitched roof, the materials you can consider include wood or cedar shingles, concrete or clay tiles, metal roofing, and asphalt shingles.
On the other hand, if you’re looking to install a flat and low slope roof, you might need more specialized roofing materials. Another complex part of the roof is the gutter system, which is beneficial for prevent major damage to your garage’s foundation, interior, and the roof itself. To ensure quality materials and proper installation, it’s advisable to hire a roofing and gutter contractor. Installing a roof or gutter system might only lead to accidents or a more costly project if you don’t have the relevant skills and knowledge to take on this complex task.
Build for storage needs
Last thing to plan for is the storage you need for the garage. This is particularly important if you’re planning to use the garage to store other things apart from your car. Among the safest and most popular options are adjustable cabinets and shelving. You can build a heavy-duty rack for power tools or a standard two-door cabinet for anything else. If you don’t want to exert extra effort to build, there are tons of available garage storage solutions that you can buy in-store or online. However, if you’re opting for a custom storage solution, a DIY build is more suitable.
Adding a garage to your property is a smart investment both for your home’s value and your own convenience. You cannot only have a secure place for your vehicle, but also an extra space for your workshop or household things. Build a secure and function garage addition by following our tips here.




