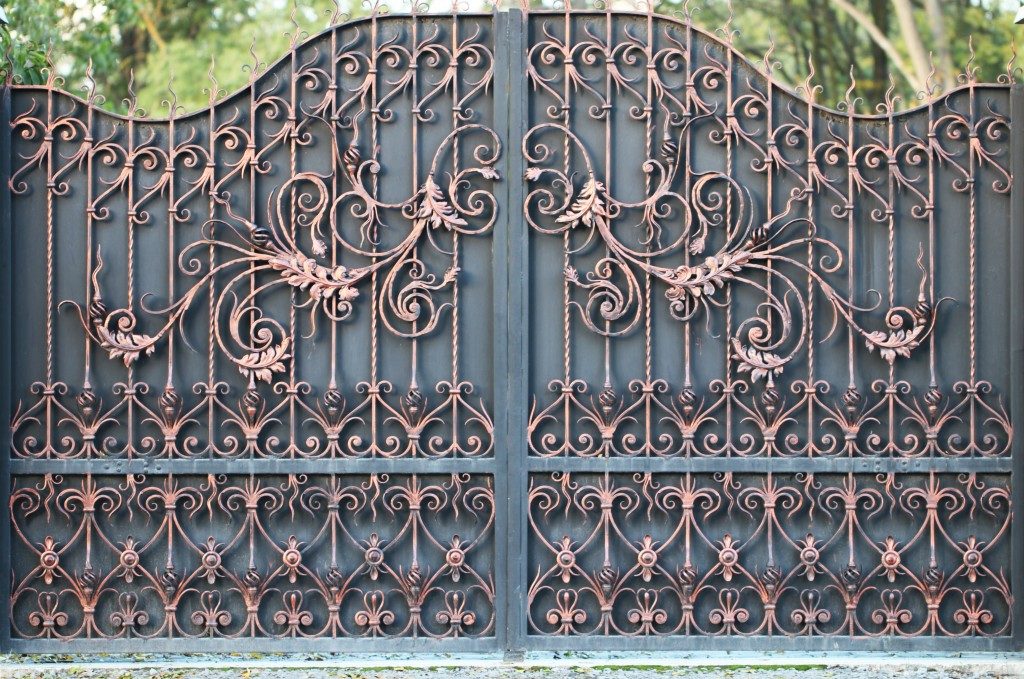The design and structure of a commercial space gives visitors an idea of the services a business provides, as well as how well they may be able to fulfill their needs. Designers need to be able to pick out certain elements and features so they can influence visitors this way.
Commercial and residential designs focus on different points. A residential living space centers on creating a welcoming and livable vibe. On the other hand, commercial design is focused on functionality, practicality, and style. It requires the delicate balance of several elements to promote financial gain and aesthetic style.
Space
Designers have to be aware of the space on which to build their design plan. This includes knowledge of how much space is available and the utilities required of the space. There are two-dimensional spaces to consider, the 2D one that covers the floor and the 3D one that forms the living space.
It’s crucial that these spaces are maximized and remain balanced. In addition, equilibrium should be established between positive (with furniture) and negative (empty) spaces. This means not overcrowding or overlooking furniture and décor items.
Flooring
Concrete tiles can allow floors an enduring quality, while providing a visually stunning display of color. While in the planning stage, designers need to explore the various selections offered by concrete contractors for commercial spaces. This way, they have access to customizable concrete tiles.
Concrete material can serve as a simple and blank canvas. Background and furniture design can then be filled with color and include different themes.
The tiles themselves can also come with graphic designs. They can direct focus to a specific area of the commercial establishment in order to improve customer flow and reduce congestion in the area. Graphic designs can include Persian rug influences, nuanced colors, and fluid arabesque curves. Tiles with geometrical patterns can be hive-shaped or circular to add depth and character to the space.
Collaboration
An office commercial space, in particular, needs to pay greater attention to collaboration instead of isolation. Employees may prefer open workspaces in an age of increasing interaction and communication. This design strategy, accomplished even through small furniture layout changes, can promote the flow of information and knowledge.
Versatility

Commercial establishments like retail stores and offices should include versatile interior structural elements that allow for easy and convenient convertibility. For instance, office cubicles can be arranged and designed in a way that allows for customization and adaptation whenever future or temporary events require it.
Technology
A facility also needs to give thought to implementing a telecommunications system and an improved technological network as they’re planning the interiors of a space. This should include the seamless integration of telephones, television, computer networking, and overhead media. Designers can build a space that maximizes the comfort and effectiveness of both guests and employees.
Not only can the incorporation of technology improve efficiency and functionality of a commercial space, but it can also promote style and aesthetic to attract new customers.
Designing a commercial establishment requires significant investment. Owners and designers have to work together to ensure they incorporate functional and stylistic design elements that suit the business’s needs.




